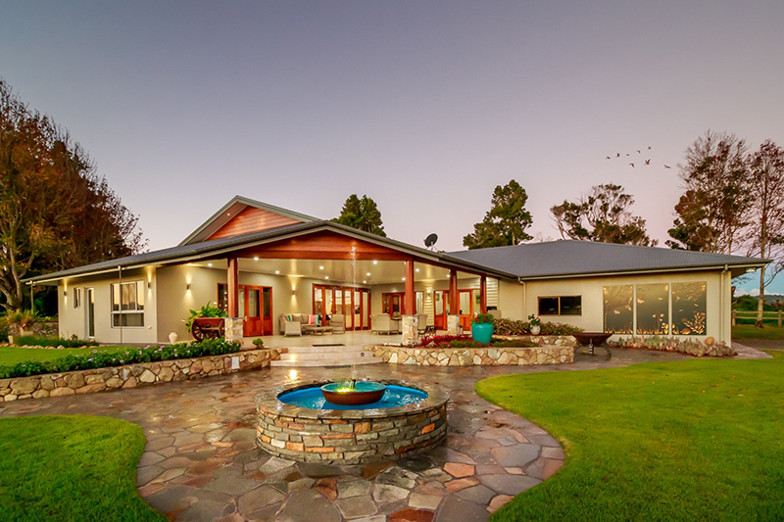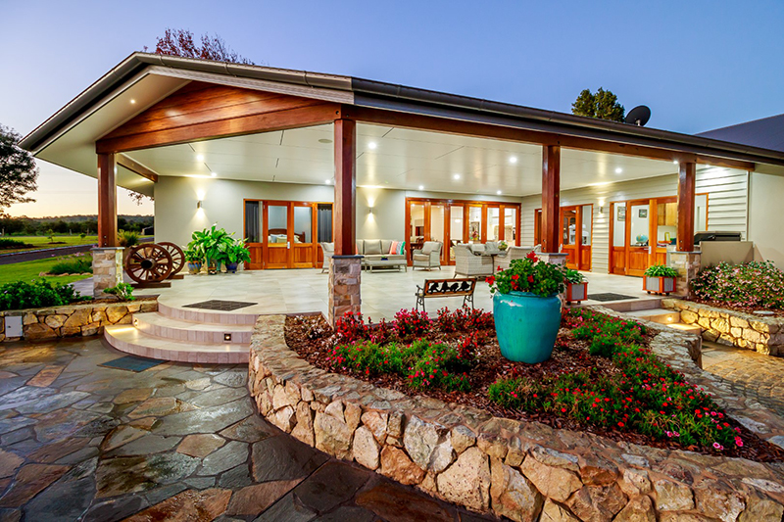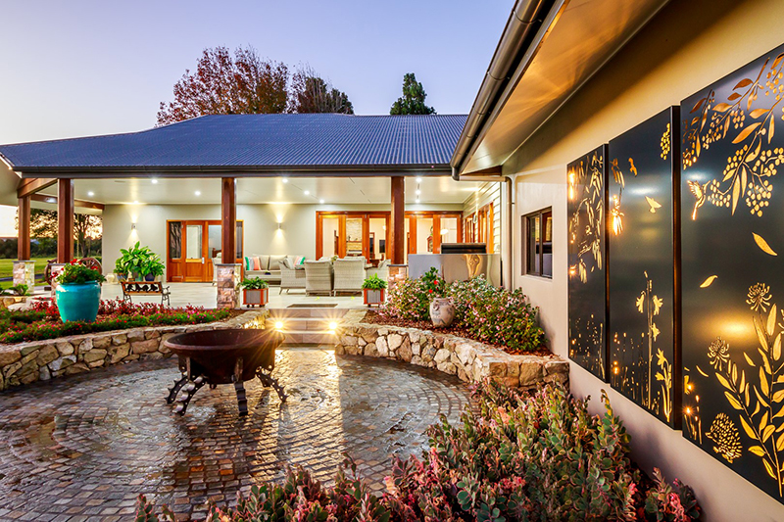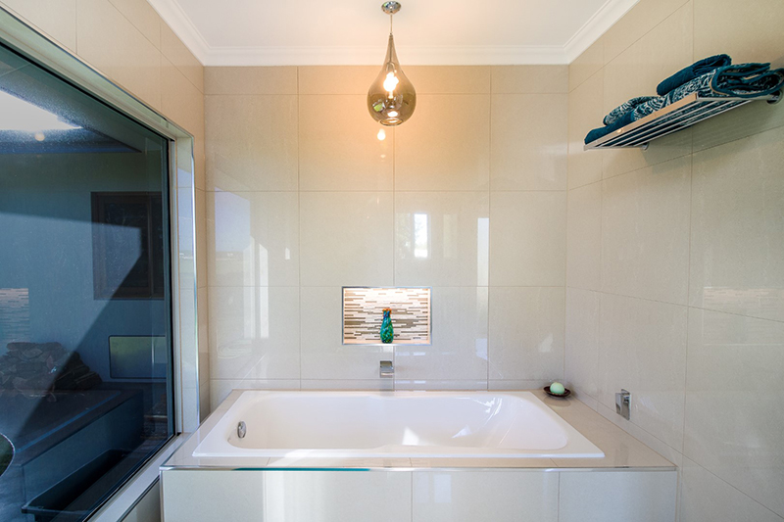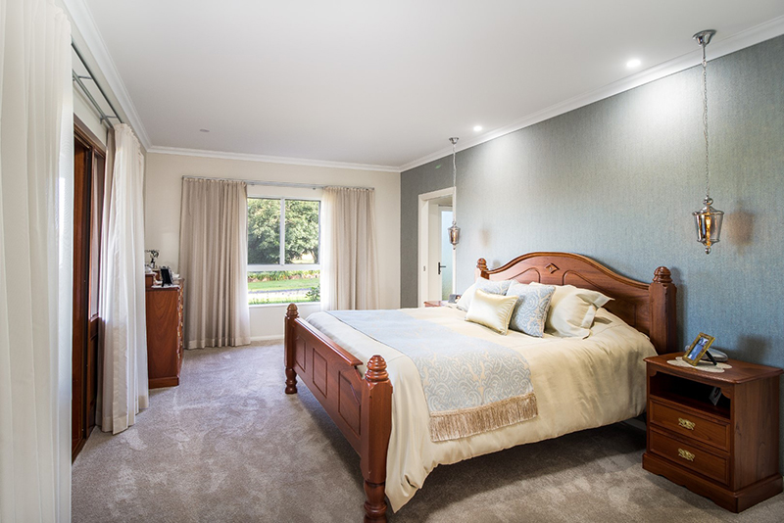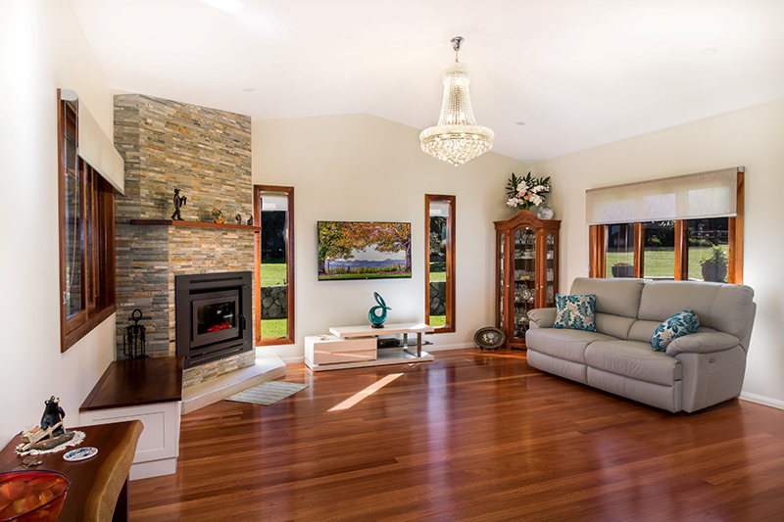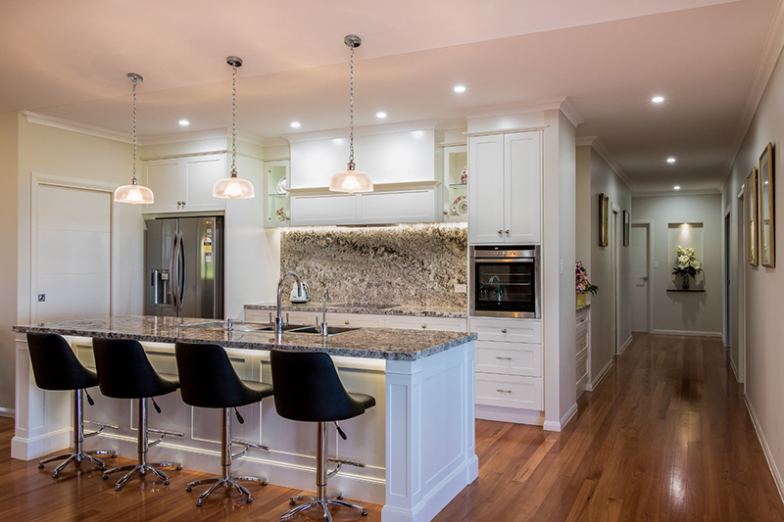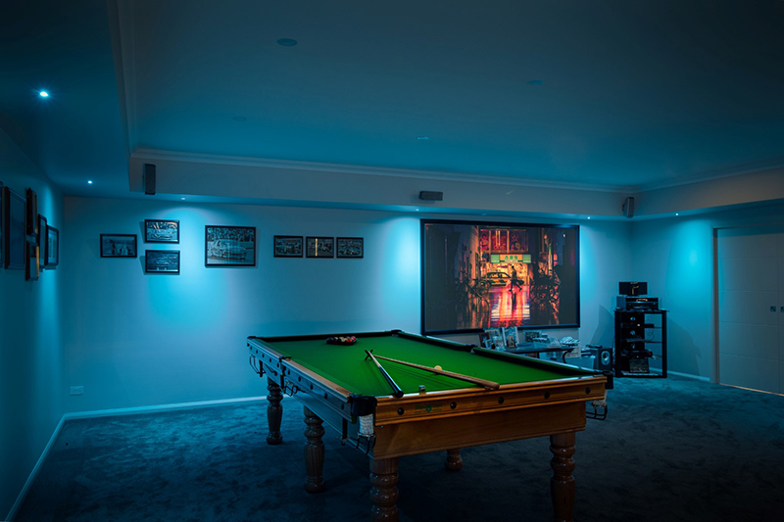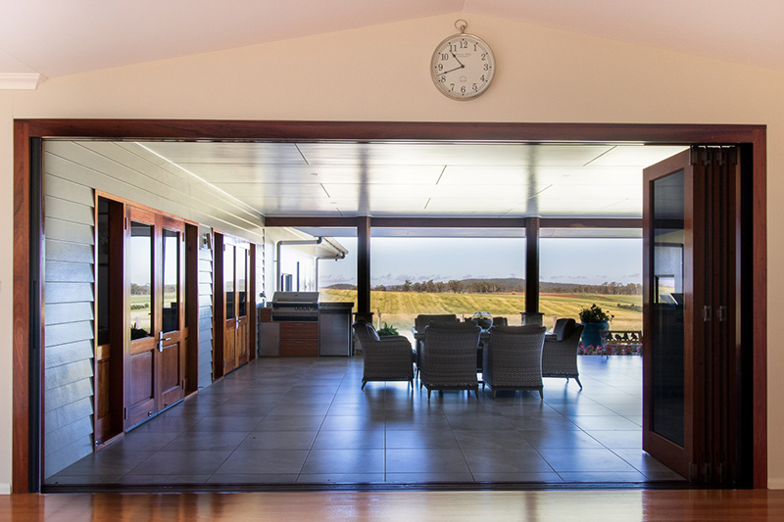Warrengail
Located on a gorgeous, rural farming property on the outskirts of sleepy Ravenshoe sat an old timber farm house. We were approached to re-roof, extend and remodel what was left of the house once a section had been relocated to another property. We were left with an existing garage, 1 bedroom and a small bathroom. The remodel included extensive works including a 385 square meter extension, entire new colourbond roof, addition of 1 bedroom, laundry, master bedroom including ensuite and walk-in-robe, lounge, theatre/games room, dining, divine galley kitchen, featuring butlers pantry and marble tops and 2 offices that open onto 76 square meters of outdoor living. Red cedar bifold french-doors open from the kitchen/dining onto the patio which looks over a fully landscaped firepit and water feature. Porphyry stone underfoot finishes this beautiful living space perfectly.
